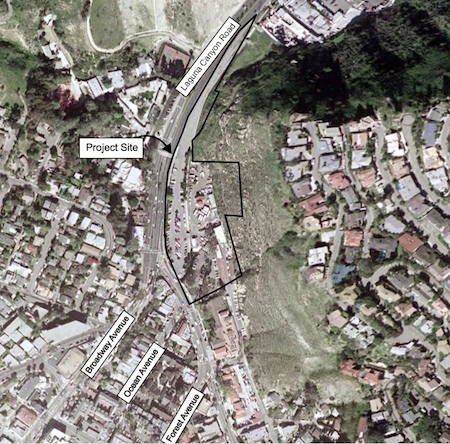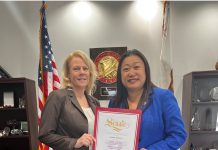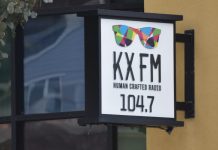 Moving the long-delayed village entrance project forward is the Laguna Beach City Council’s top priority for 2013.
Moving the long-delayed village entrance project forward is the Laguna Beach City Council’s top priority for 2013.
After more than 18 years of deliberations, the council seems poised to get results. “I want to set deadlines that have something concrete by the end of the year,” said Council member Steve Dicterow, who later called the project his number one priority.
Council member Elizabeth Pearson, on a subcommittee to come up with a plan for the project with Council member Toni Iseman, agreed. She and Iseman will present their respective plans at a special meeting, which City Manager John Pietig has now tentatively set for 5 p.m. on March 26.
Citing concerns about circulation and congestion and integrating related projects, Iseman proposed the hiring of an urban design firm to conduct a broad analysis of parking and transit issues, concurrently evaluating the overlapping goals of the village entrance, parking management, the transit plan, the Downtown Specific Plan, and circulation issues. The consultant’s hiring would require council approval.
Council member Bob Whalen supported relying on a professional urban designer to assess the various proposed plans so as to maximize efficiencies and avoid oversights.
Both Whalen and Iseman intend to press for improvements to pedestrian and bicycle access along Laguna Canyon Road to El Toro Road.
Council members also agreed to review city transit services and explore revenue sources for the trolleys and the main “blue” line buses, which each cost the city about $1 million a year, with maintenance and capital improvements. Some ideas included imposing fares for the trolleys, selling advertising inside the shuttles and a more efficient use of the blue line.
Pearson and Iseman have a long history of collaboration on the village entrance project. Appointed to a previous task force in 2004, the two overcame differing views to reach a compromise in January 2005. Their concept featured a parking structure and a park with a meandering pathway connecting the art festivals to downtown.
Their collaboration resulted in the removal of most of the functions of the city’s maintenance yard to the ACT V parking area in Laguna Canyon in 2007 to clear a path for the village entrance. “We need to follow through with the year of work that the task force put into the concept and create a beautiful entryway into our city that includes additional parking,” said Pearson in a subsequent statement.
A draft environmental impact report on the project was certified in June 2011. That November, the Council asked Pearson and Iseman to again collaborate to define the plan.
They differ on a few specifics, which is why they intend to present Plan A and Plan B respectively, to the City Council next month with a public workshop to follow. Pearson said she has finished Plan A, which includes a garage with three above-ground stories that will maintain the city’s 36-foot height limit and will provide surface and garage parking for 600 spaces, with no additional parking spaces to be built off site.
Local residents would enter the garage and surface parking from Forest Avenue and could make use of their shopping stickers for spaces, while visitors heading into Laguna Beach from out of town would enter the garage from Laguna Canyon Road.
Iseman’s nearly complete plan envisions a smaller, less costly parking structure with a basement and two above-ground stories, with the lowest level mostly for locals via an entrance on Forest, the second level for visitors with an entrance on Laguna Canyon Road, and the third level for city employees with an entrance accessed behind the police station. Iseman’s smaller-garage plan envisions parking spaces added in other spots around town and designates 40 percent of the garage spaces for compact cars. She would also like to shave some land from the park to add a u-turn lane on Laguna Canyon Road. Beyond its physical manifestation, Iseman sees the project as an opportunity to address downtown circulation problems and pedestrian safety.
“There are a lot of moveable parts,” she said later.
The project’s price tag has proved an impediment, but Pearson thinks the financing can be pieced together, tapping $6 million in a city parking fund, accessing an estimated $1.2 million from annual parking revenue to support a revenue bond and possibly other grants.




