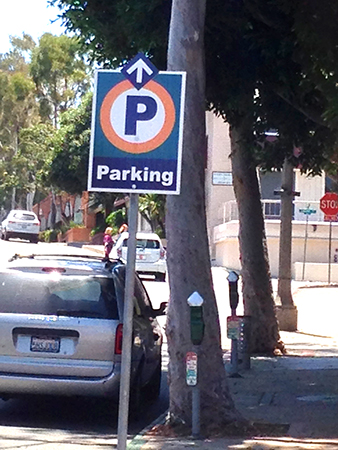
The Laguna Beach Planning Commission is considering less restrictive rules for commercial developers interested in installing subterranean parking garages beneath their projects.
Commissioners Jörg Dubin and Steve Goldman recently examined a city requirement that driveway ramps to underground parking structures stay within a building’s footprint—otherwise a building’s height is measured from the floor of the parking structure to the roof’s edge. In the second scenario, a building slated to be 36 feet tall would need to be pushed down to 24 feet.
This rule dates back to a time when Laguna Beach was trying to stem mansionization of sloped residential properties. For some reason, commercial properties were lumped in with the solution to this residential issue.
“The idea was to prevent homes on sloped land to be building higher by digging deeper into the ground,” Goldman said.
The Planning Commission discussed regulation of underground parking at its July 1 meeting after a lengthy presentation from city staffers.
Planning commissioners signaled its interest in delinking commercial properties from the residential issue.
“Any future commercial development or redeveloping is most likely not going to be on sloped properties in our commercial areas of town,” Dubin said.
While walking downtown streets to study this issue, Dubin noticed that there are already examples of external driveway ramps that exist all over town, he said. Commissioner Susan McLintock Whitin expressed interest in finding a solution that would allow developers to add underground parking while steering clear of the development of a downtown block with one garage entry after another. She highlighted the Lumberyard’s parking garage entrance on Ocean Avenue as an unattractive development plan.
“That just destroys the urban walking experience,” she said, “It’s one of the reasons every time I walk along there I think, ‘OK how can we fix this.’ That’s what we want to avoid.”
Commissioner Anne Johnson echoed that concern.
“We wouldn’t want a whole series of driveways leading underneath buildings,” she said. “There are so many problems with Ocean [Avenue] as it is that this would make it worse.”
Off-street parking is a long-standing thorn for developers interested in adding one or two stories to existing commercial properties. Digging deep underground in an already developed downtown is an expensive venture. Adding second or third story housing is often seen as the best way for that expense to pencil out.
The Planning Commission agreed to send the City Council a memo asking for its blessing to continue studying the matter and come back with some recommendations for how commercial underground parking rules could be decoupled from the hillside residential issue.
“I think the ultimate objective is to be able to have provisions that would allow for someone to go below grade without limiting what they can do above grade and at the same time not [offer] provisions that would allow them to go above grade beyond what they otherwise could,” Goldman said.
Samuel Goldstein, a Laguna Beach resident who owns the Heisler Building, told the Planning Commission that Laguna Beach has some innate issues with the town because it was originally developed with 25-foot wide lots.
“It’s not very conducive for underground parking,” Goldstein said. “Please, if you want to see this town have any life in it you’ve got to change it. If you want people living on Ocean or any street downtown, you’ve got to make it acceptable and possible.”
Steven Kellenberg, a member of the Housing and Human Services Committee, offered that the Planning Commission appeared to be moving in the right direction. He suggested that the commissioners consider extending the proposed regulations on underground parking to redevelopment projects that include residential units.
Community Development Director Marc Wiener said he worked on commercial projects that included underground parking while he worked for Carmel-by-the-Sea. Some features of those developments could potentially be incorporated into planned Laguna Beach projects to make them more compatible, he said.
“I think we should be encouraging sub-grade parking to the extent feasible as an alternative to surface parking lots and the current regulations make it challenging to achieve sub-grade parking, especially when we’re dealing with shallow lots,” Wiener said. “I don’t know that it’s realistic to expect the ramp to be within the footprint of the building.”
In other business, the Planning Commission is scheduled to review an application for the former Coast Liquor Store at 1391 S. Coast Hwy. at its July 15 meeting, Planning Manager Scott Drapkin said. The redevelopment plan consists of a cafe, ice cream shop, and market.





154 Pearl st is a perfect example
No one got the facts right on this property
I am Suzy Harper Giraldo daughter of Architect Thomas James Harper this property was my family’s home I grew up there and we lived there still in the 70’s
My Cousin is Jon Seeman the well known sculpture in Laguna Beach his family owned the corner station above our property facing coast highway both sites are historic
Jons wife Lorraine is a historian novelist and has written books about the family
It breaks my heart to see what they have done to my child hood home and the misinformation the write in the newspaper
My father built many beautiful homes all over Laguna Beach also named Marilyn drive in South Laguna after my mother and Wesley drive after my brother