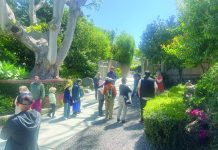Time to Repurpose a Landmark

In the summer of 2009 my brothers and I, spouses and kids went back to our Wisconsin hometown for our mother’s graveside service. It was a trip of memories, not only of her, but of our childhoods with her and my dad, growing up on the family farm just outside of town. The man who, for $30,000, had bought our 80-acre farm, with house, barn, machine shed, chicken coop, garage, vegetable gardens, and merry-go-round, invited us to visit. Disappointed, we saw how the Victorian house had been stripped of its intricate gable trim, patterned glass bay window, and windowed porches.
But most emotionally jarring of all was the visit to the barn. Wisconsin farmers with small herds are getting out of the dairy business. Pastures have been replaced by corn and soybean fields. Even the fencing has disappeared. There is no need since the dairy business has been consolidated into a few big operations and cows are now housed in corrals in mass numbers, California style. The last cows to occupy our old barn had left five years prior.
Our eyes swept across the towering, near-empty hayloft with an adult appreciation for what it had taken in the 1880s to build this huge structure with lumber from nearby forests. We recounted our adventures there, jumping into piles of straw, calling the cows from the pastures, playing in the grain bins, tossing hay down to the mangers on the lower level.
Down below, where cows had stayed in their stalls in the winter time, we found the condition of the barn just as it was when the cows had exited, manure and all.
To the owners of the farm, our beloved barn with its hand-hewn timbers was just an obsolete old building that would cost too much to re-roof. It wasn’t even worth cleaning one last time.
This memory flooded back to me as I listened to the council discussion of the future of the sewage digester building at the village entrance. That historical building, built in 1934 with the assistance of the New Deal agency, Public Works Administration, was part of Laguna’s first sewage treatment plant. Charles Epting, who wrote “The New Deal in Orange County,” described it as the “most interesting sewage treatment plant in the county, from an architectural and historical standpoint. . . The complex was designed in a unique Mediterranean style, the main building (resembling a grain silo) being topped off with a red tile roof. ”
Its design was part of what sold the project to the community, because then as now, Laguna citizens were concerned about maintaining the character of the community. The project was narrowly approved on a 3-2 vote.
Most of the area now considered for the village entrance project once contained the whole treatment plant, with the basins, other buildings and equipment. The surviving digester was the centerpiece design-wise, along with the miniature lighthouse/vent still standing on the hill above.
In the 1970s regional treatment of sewage was favored and Laguna Beached seized the opportunity to close its plant at that the prime central location. The city signed on to participate in the Aliso Water Management Agency (AWMA), which expanded the treatment plant in Aliso Canyon and built a new outfall line to take the treated effluent to the ocean off Aliso Beach. The Laguna Beach plant closed in 1983 and the sewage was then conveyed to the Aliso facility via a pump station still working near the back in the village entrance parking lot.
In 1989 the city demolished the idle plant at a cost of $160,000. The digester building was spared in response to public input. It is on the city’s historic register. This interesting landmark has been sitting there all these years. And yes, the 30-year-old sludge is still in the tower. Since 1983 it hasn’t been deemed worthy of cleaning and beneficial re-use.
There are occasional calls to demolish it too, but the public responds with requests to restore and preserve it. In fact in the present go-round of village entrance planning, the council voted to restore the exterior of the building and hired Morris Skenderian to prepare the plans.
But last meeting when the council reviewed the village entrance plans again, they reversed their direction, saying “We’ll just paint it and leave restoration for another day when we know what we want to do with the interior.”
We’re creative enough to find an innovative beneficial use for the building. We should do that now. It’s been waiting for our attention for 34 years. Now is the time to make it a focal point of the village entrance project.
How it can fit into a multi-purpose village entrance plan, with trees, landscaping, parking, opportunities for art and community activities is the subject of a Village Laguna meeting Monday, Feb. 27, at 7 p.m. at the Unitarian Fellowship, 429 Cypress Dr.
Landscape architect Ann Christoph has advocated for a park-like makeover of the downtown parking lot envisioned as the village entrance.





[…] to read Ann Christoph’s column in the Indy. The way she relates her childhood memories and relates them to current events and issues is wonderful. It gives us an almost seamless continuity in […]
[…] criticized the project for omitting restoration of the city’s historic sewer digester […]