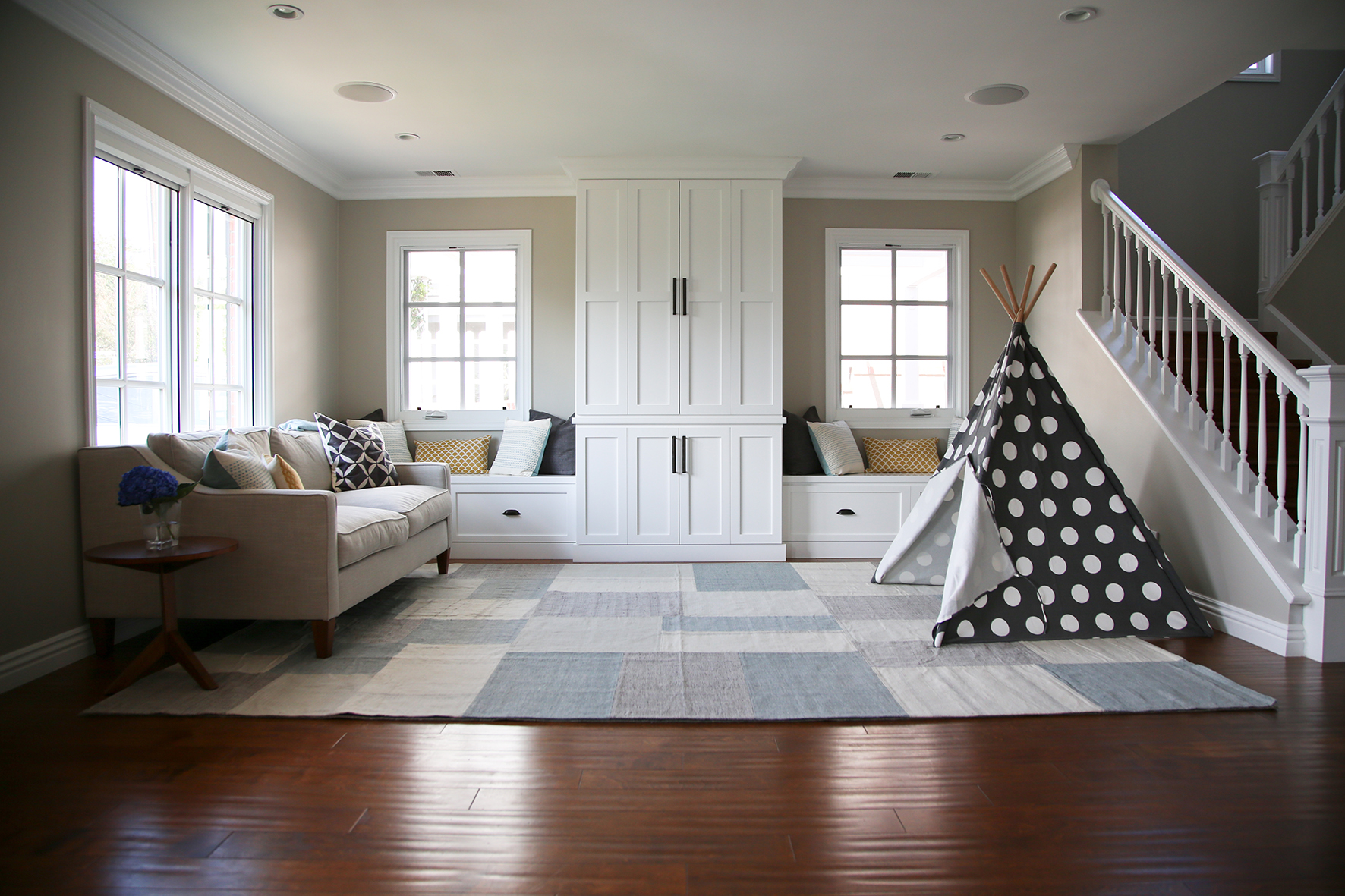 Surrounded by the best Laguna has to offer in terms of family activities, the homes of Brooks Street are ideal dwellings for clans of all ages. By Margie Monin Dombrowski | Photos by Jody Tiongco While the namesake Brooks Street Surfing Classic may have put this bustling beachfront street on the map, the residents who call it home say the Halloween and Fourth of July parades are the perfect examples of why this neighborhood is the place to be for families. Every October, youngsters don their homemade and character-inspired Halloween costumes as they march up and down Brooks Street for the neighborhood’s annual parade. Organized by the street’s residents, the tradition brings out not only excited parents and children from nearby neighborhoods, but also groups from all over the county who yearn to get in on the fun. “On Halloween the Laguna Beach Police Department shuts down Brooks and Oak streets to any cars, and it becomes wall-to-wall kids and adults dressed up,” says Brooks Street resident Nana Kramer. “We hand out candy and probably see a couple thousand kids.” Similarly, the Fourth of July sees kids roll up and down the street on their decorated bikes and scooters, parading around their patriotic pets and having a grand old time. This sense of community is exactly what residents like Nana and her family love so much about living here. “We kind of have [our own] mini community within Laguna,” Nana shares.
Surrounded by the best Laguna has to offer in terms of family activities, the homes of Brooks Street are ideal dwellings for clans of all ages. By Margie Monin Dombrowski | Photos by Jody Tiongco While the namesake Brooks Street Surfing Classic may have put this bustling beachfront street on the map, the residents who call it home say the Halloween and Fourth of July parades are the perfect examples of why this neighborhood is the place to be for families. Every October, youngsters don their homemade and character-inspired Halloween costumes as they march up and down Brooks Street for the neighborhood’s annual parade. Organized by the street’s residents, the tradition brings out not only excited parents and children from nearby neighborhoods, but also groups from all over the county who yearn to get in on the fun. “On Halloween the Laguna Beach Police Department shuts down Brooks and Oak streets to any cars, and it becomes wall-to-wall kids and adults dressed up,” says Brooks Street resident Nana Kramer. “We hand out candy and probably see a couple thousand kids.” Similarly, the Fourth of July sees kids roll up and down the street on their decorated bikes and scooters, parading around their patriotic pets and having a grand old time. This sense of community is exactly what residents like Nana and her family love so much about living here. “We kind of have [our own] mini community within Laguna,” Nana shares. 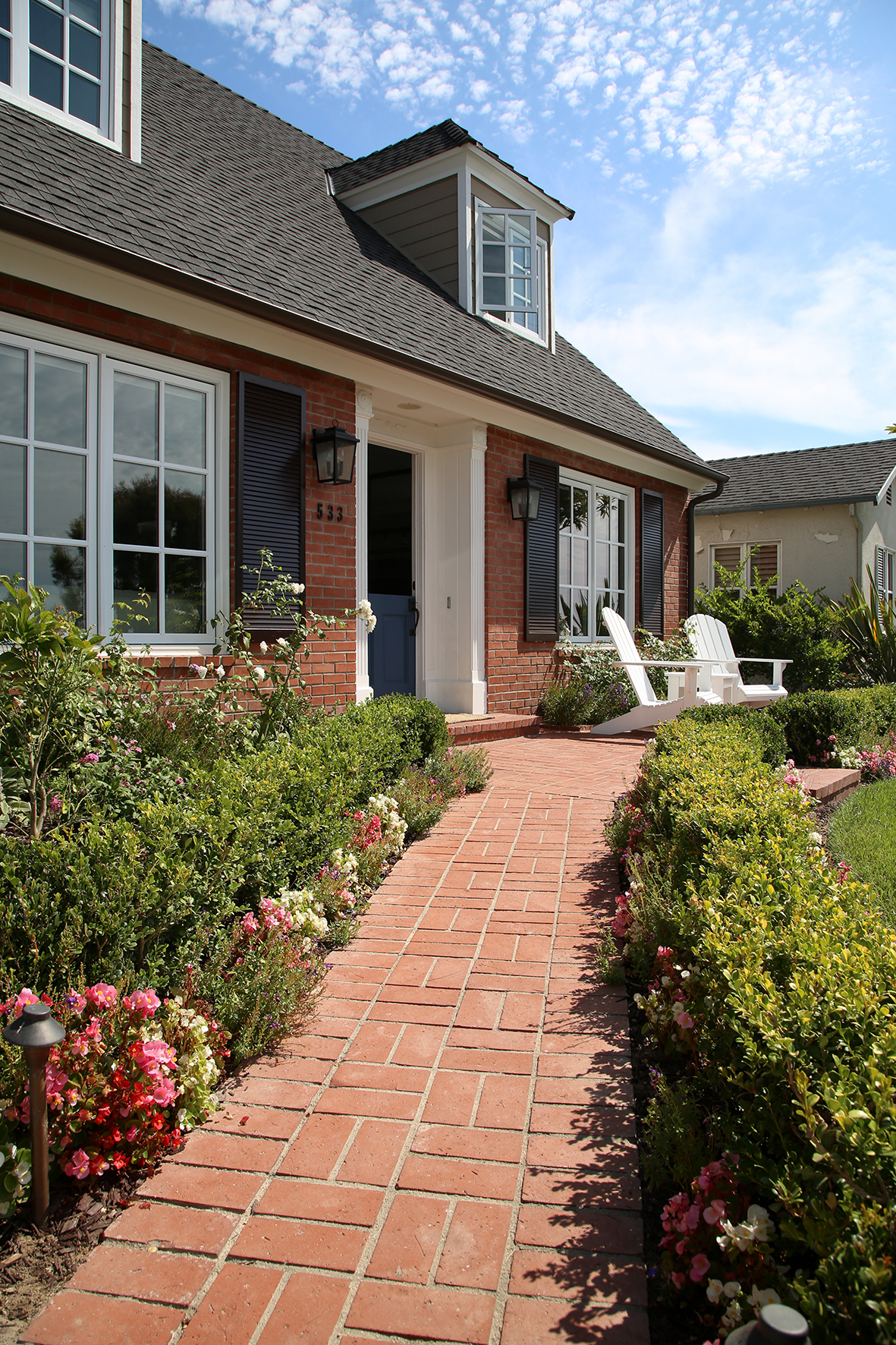 WARM TRANSITIONAL FAMILY FACTS: Greg and Julie and their young son DAY JOB: Greg works for an asset management company; Julie works for a national human rights organization SPACE: 2,100 square feet, four bedrooms, three bathrooms HOUSE TIMELINE: Built in 1986, purchased in 2012, renovated between 2012 and 2013 FABULOUS FEATURE: The fireplace made of antique white brick “One of the reasons we bought our house was Brooks Street [itself],” says Julie, who moved here in 2012 with husband Greg and their son. “I grew up in Chicago, and my husband and I moved here from New York City. I have never seen such a neighborly community. People are so warm and friendly, and have a lot of pride living here. The parents all tend to know each other.” Once the couple moved in, they quickly began renovating, working with Laguna designer Lisa Gutow Berman to update the home and make it more appropriate for them and their small child. “The house had a very New England feel,” Julie says. “Everything was beige—you can say it looked a little ‘Town & Country,’ which is not really our style. So we made it look much more modern and transitional, but we also wanted to maintain the integrity of the house.” So out went beige, and in came soothing, gray tones for the walls and cool accent colors. “Everything is a gray tone, and pops of color … tend to be deep purples and blues,” Julie says. “Those are the colors my husband and I are drawn to.”
WARM TRANSITIONAL FAMILY FACTS: Greg and Julie and their young son DAY JOB: Greg works for an asset management company; Julie works for a national human rights organization SPACE: 2,100 square feet, four bedrooms, three bathrooms HOUSE TIMELINE: Built in 1986, purchased in 2012, renovated between 2012 and 2013 FABULOUS FEATURE: The fireplace made of antique white brick “One of the reasons we bought our house was Brooks Street [itself],” says Julie, who moved here in 2012 with husband Greg and their son. “I grew up in Chicago, and my husband and I moved here from New York City. I have never seen such a neighborly community. People are so warm and friendly, and have a lot of pride living here. The parents all tend to know each other.” Once the couple moved in, they quickly began renovating, working with Laguna designer Lisa Gutow Berman to update the home and make it more appropriate for them and their small child. “The house had a very New England feel,” Julie says. “Everything was beige—you can say it looked a little ‘Town & Country,’ which is not really our style. So we made it look much more modern and transitional, but we also wanted to maintain the integrity of the house.” So out went beige, and in came soothing, gray tones for the walls and cool accent colors. “Everything is a gray tone, and pops of color … tend to be deep purples and blues,” Julie says. “Those are the colors my husband and I are drawn to.” 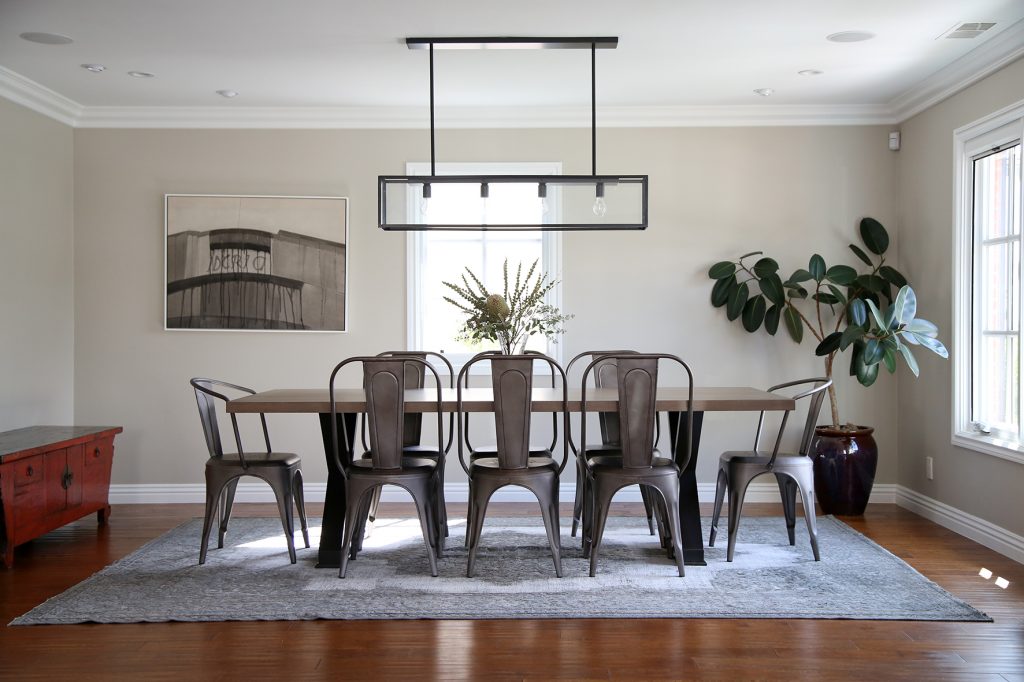 In the kitchen, a banquette with bright blue, easy-to-clean vinyl upholstery, retro chairs and a zinc-topped table make for a cozy dining area. “We’ve also tried to make the house very durable and kid friendly,” Julie shares. Many alterations were made to the home to give the young family a bright, open floor plan and plenty of space for entertaining and socializing. The garage, for example, was transformed into a large family room that’s now a central gathering place in the home. A fireplace with white antique bricks and a walnut mantel were added, along with a bar that runs the length of an entire wall, creating an impressive focal point for the room. Just outside the family room, a sofa-surrounded fire pit and a dining area with a built-in barbecue invite guests to stay awhile. From hosting guests to family playtime to date night, Julie and Greg’s home is designed to promote ease and relaxation, both indoors and out. “What I love the most is we have a lot of space for entertaining,” Julie says. “And every space is comfortable.”
In the kitchen, a banquette with bright blue, easy-to-clean vinyl upholstery, retro chairs and a zinc-topped table make for a cozy dining area. “We’ve also tried to make the house very durable and kid friendly,” Julie shares. Many alterations were made to the home to give the young family a bright, open floor plan and plenty of space for entertaining and socializing. The garage, for example, was transformed into a large family room that’s now a central gathering place in the home. A fireplace with white antique bricks and a walnut mantel were added, along with a bar that runs the length of an entire wall, creating an impressive focal point for the room. Just outside the family room, a sofa-surrounded fire pit and a dining area with a built-in barbecue invite guests to stay awhile. From hosting guests to family playtime to date night, Julie and Greg’s home is designed to promote ease and relaxation, both indoors and out. “What I love the most is we have a lot of space for entertaining,” Julie says. “And every space is comfortable.” 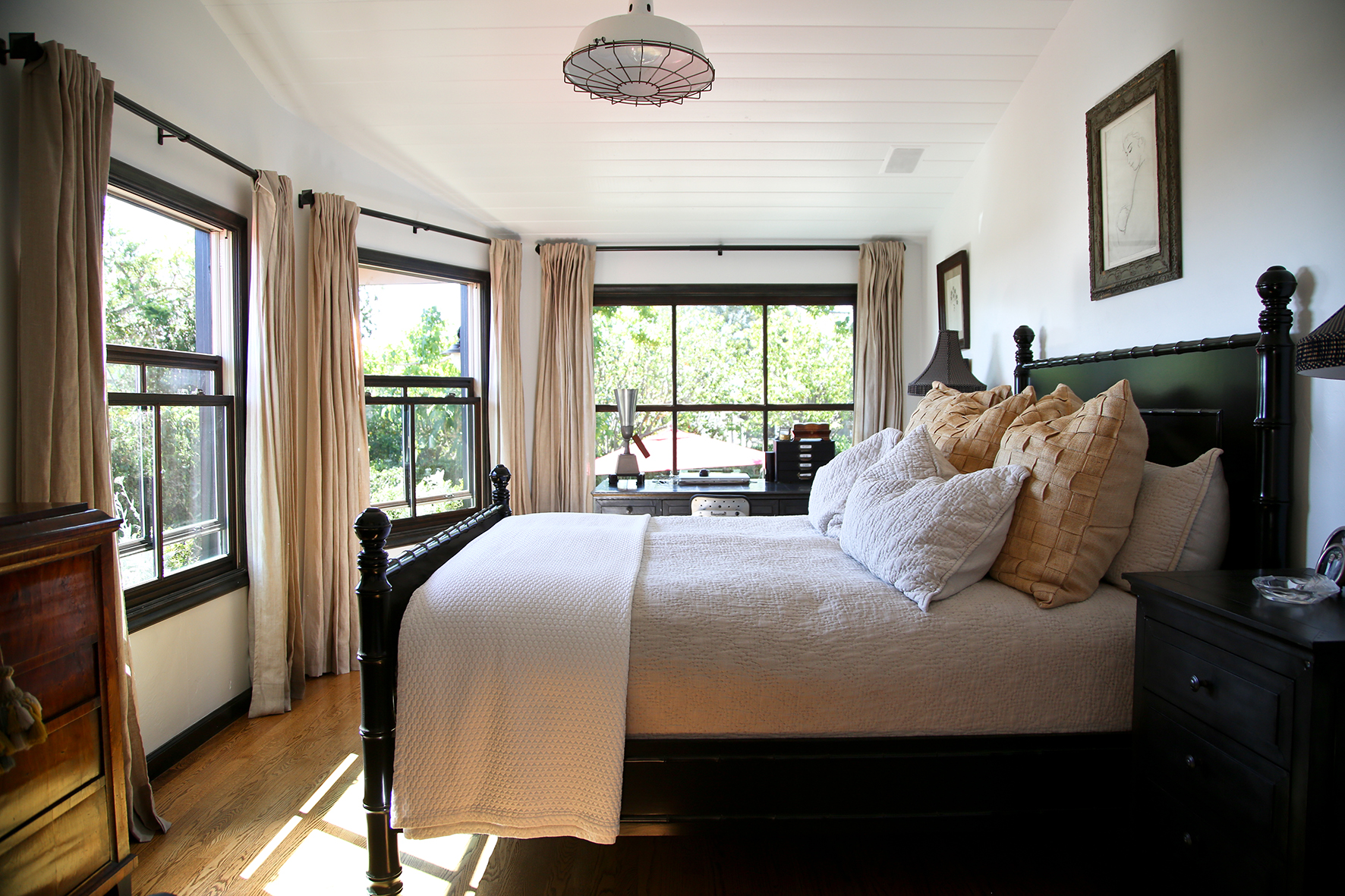 ECLECTIC REMIX FAMILY FACTS: Paul and Nana Kramer, and their two sons (13, 16) DAY JOB: Paul is an attorney; Nana is owner of project management consulting business An Organized Life and interior design firm Vintage Vintage. SPACE: 1,400 square feet, three bedrooms, three bathrooms HOUSE TIMELINE: Built in the 1930s, purchased in 1996 FABULOUS FEATURE: The Dutch front door Just across the way from Greg and Julie’s modern oasis is a 1930s cottage, where Paul and Nana Kramer happily reside with their two teenaged sons. “When we first moved in, the house was pretty much a shack with no landscaping. … [It] was in bad shape,” Nana shares. “We knew we were going to have kids some day—who would need a place to play—so we put hedges all around the property and made it into a small family yard. We updated everything but kept the Laguna charm and made it into our family home.”
ECLECTIC REMIX FAMILY FACTS: Paul and Nana Kramer, and their two sons (13, 16) DAY JOB: Paul is an attorney; Nana is owner of project management consulting business An Organized Life and interior design firm Vintage Vintage. SPACE: 1,400 square feet, three bedrooms, three bathrooms HOUSE TIMELINE: Built in the 1930s, purchased in 1996 FABULOUS FEATURE: The Dutch front door Just across the way from Greg and Julie’s modern oasis is a 1930s cottage, where Paul and Nana Kramer happily reside with their two teenaged sons. “When we first moved in, the house was pretty much a shack with no landscaping. … [It] was in bad shape,” Nana shares. “We knew we were going to have kids some day—who would need a place to play—so we put hedges all around the property and made it into a small family yard. We updated everything but kept the Laguna charm and made it into our family home.” 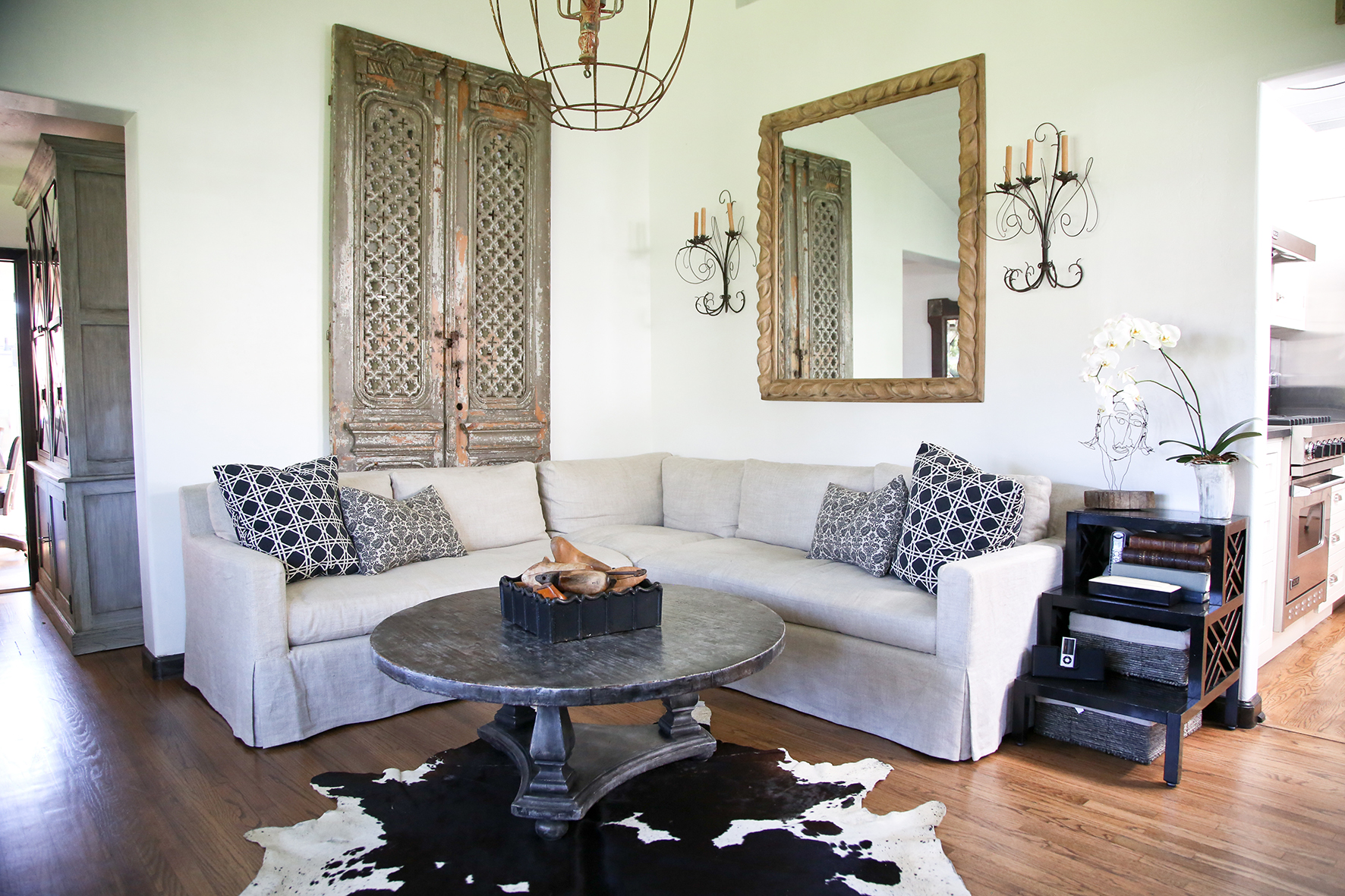 Reinterpreted as a contemporary cottage for their busy family, white walls and wood-beam ceilings open up the space while also staying true to the original architecture. Eclectic accessories such as old leather bound books with gold lettering, vintage model cars and linen curtains and pillows—mostly in neutral colors of gray, black and linen—create a warm and collected look. “It’s a mix of vintage and modern, and that eclectic, collected character really works together with the neutral color scheme,” Nana says. “I really love collecting vintage items, so I have many different eclectic things; a huge chandelier hanging from the center of my living room from an old building in Laguna [that’s] probably 5 feet tall, a pair of 14-foot turn-of-the century Moroccan doors to decorate the wall and some modern Danish leather chairs,” she lists. The backyard is designed in the style of a French garden, boasting scents of lavender, rosemary, boxwood and citrus potted plants. Outdoor eating and social areas were created with German beer garden tables and an outdoor fireplace. “It’s more of a place for entertaining and hanging out. “I love being in Laguna and being close to the beach,” Nana continues. “I love how relaxing it is here in our house, and that we took something that was rundown and made it our own. It’s eclectic, yet it represents who we are.”
Reinterpreted as a contemporary cottage for their busy family, white walls and wood-beam ceilings open up the space while also staying true to the original architecture. Eclectic accessories such as old leather bound books with gold lettering, vintage model cars and linen curtains and pillows—mostly in neutral colors of gray, black and linen—create a warm and collected look. “It’s a mix of vintage and modern, and that eclectic, collected character really works together with the neutral color scheme,” Nana says. “I really love collecting vintage items, so I have many different eclectic things; a huge chandelier hanging from the center of my living room from an old building in Laguna [that’s] probably 5 feet tall, a pair of 14-foot turn-of-the century Moroccan doors to decorate the wall and some modern Danish leather chairs,” she lists. The backyard is designed in the style of a French garden, boasting scents of lavender, rosemary, boxwood and citrus potted plants. Outdoor eating and social areas were created with German beer garden tables and an outdoor fireplace. “It’s more of a place for entertaining and hanging out. “I love being in Laguna and being close to the beach,” Nana continues. “I love how relaxing it is here in our house, and that we took something that was rundown and made it our own. It’s eclectic, yet it represents who we are.” 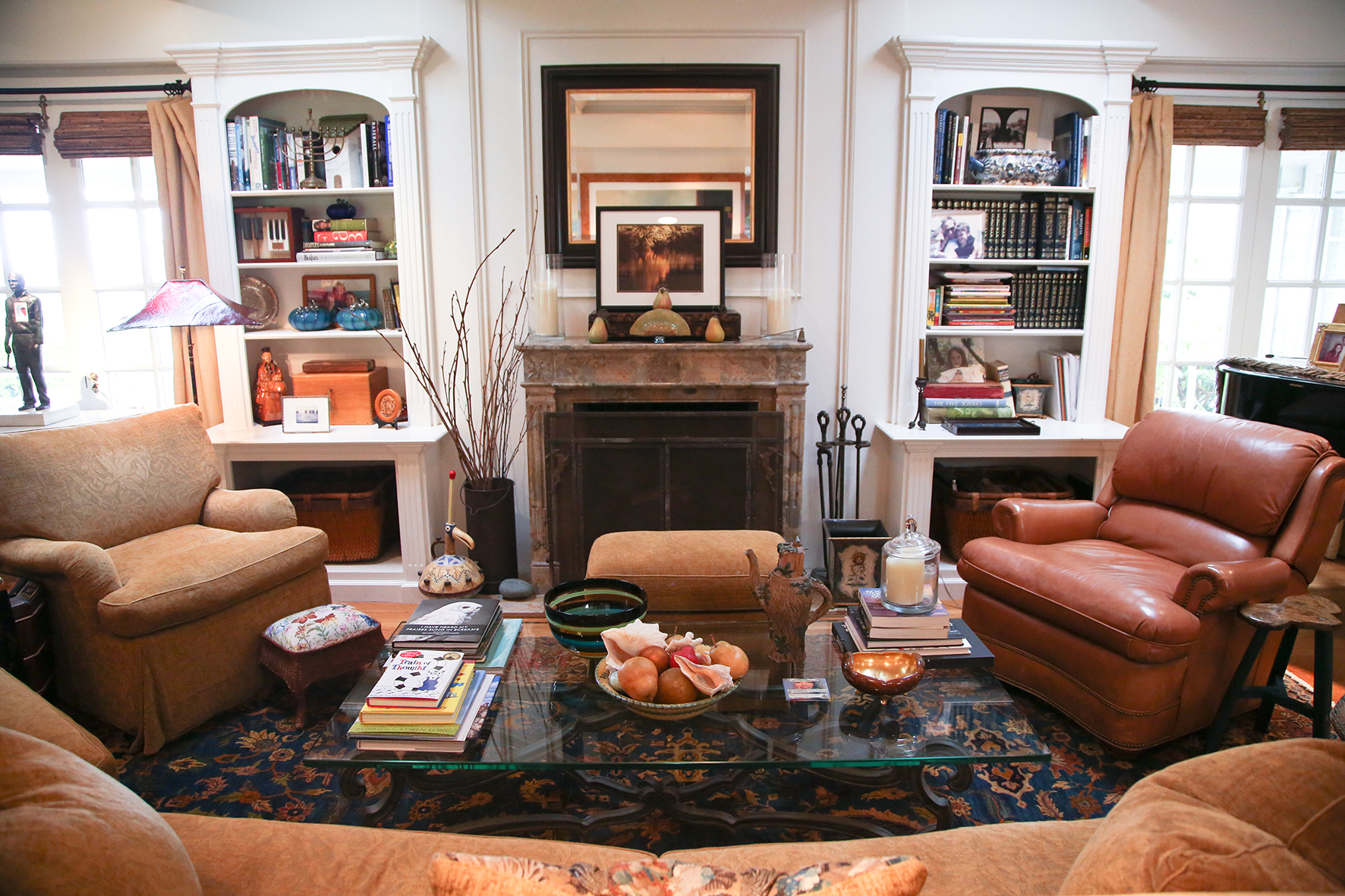 TRADITIONAL CHARM FAMILY FACTS: David and Cathy Krinsky DAY JOB: David is an attorney; both David and Cathy are community activists for the Tuberous Sclerosis Alliance SPACE: 3,500 square feet, four bedrooms, 4.5 bathrooms HOUSE TIMELINE: Built in 1930s, purchased in 1995, remodeled in 1997 FABULOUS FEATURE: The extensive backyard garden, which was previously on the Laguna Beach Garden Club’s annual spring garden tour Near the corner of Brooks Street and Temple Terrace is the home of David and Cathy Krinsky. The longtime Laguna residents originally moved here from the Hollywood Hills area for a more family-friendly setting to raise their now-grown children. They first moved to Alta Laguna at Top of the World, finally settling into their current home in 1995, which, ironically, boasts a little bit of Hollywood history—the former owners were Jane and Earl Hamner Jr., who was the creator of “The Waltons” TV show. Inside, they’ve preserved many traditional details of the home, such as neutral white walls with molding and trim, wood floors and furnishings with a more classic design. Warm wood finishes and gold-toned accents create a welcoming environment. Paintings of beach scenes are displayed among baseball-themed paintings (David is a big sports fan), fishing paraphernalia (Cathy enjoys fly-fishing) and Cathy’s collections of teapots and birdcages. “We have all kinds of art, and people are always engrossed with it,” Cathy says.
TRADITIONAL CHARM FAMILY FACTS: David and Cathy Krinsky DAY JOB: David is an attorney; both David and Cathy are community activists for the Tuberous Sclerosis Alliance SPACE: 3,500 square feet, four bedrooms, 4.5 bathrooms HOUSE TIMELINE: Built in 1930s, purchased in 1995, remodeled in 1997 FABULOUS FEATURE: The extensive backyard garden, which was previously on the Laguna Beach Garden Club’s annual spring garden tour Near the corner of Brooks Street and Temple Terrace is the home of David and Cathy Krinsky. The longtime Laguna residents originally moved here from the Hollywood Hills area for a more family-friendly setting to raise their now-grown children. They first moved to Alta Laguna at Top of the World, finally settling into their current home in 1995, which, ironically, boasts a little bit of Hollywood history—the former owners were Jane and Earl Hamner Jr., who was the creator of “The Waltons” TV show. Inside, they’ve preserved many traditional details of the home, such as neutral white walls with molding and trim, wood floors and furnishings with a more classic design. Warm wood finishes and gold-toned accents create a welcoming environment. Paintings of beach scenes are displayed among baseball-themed paintings (David is a big sports fan), fishing paraphernalia (Cathy enjoys fly-fishing) and Cathy’s collections of teapots and birdcages. “We have all kinds of art, and people are always engrossed with it,” Cathy says. 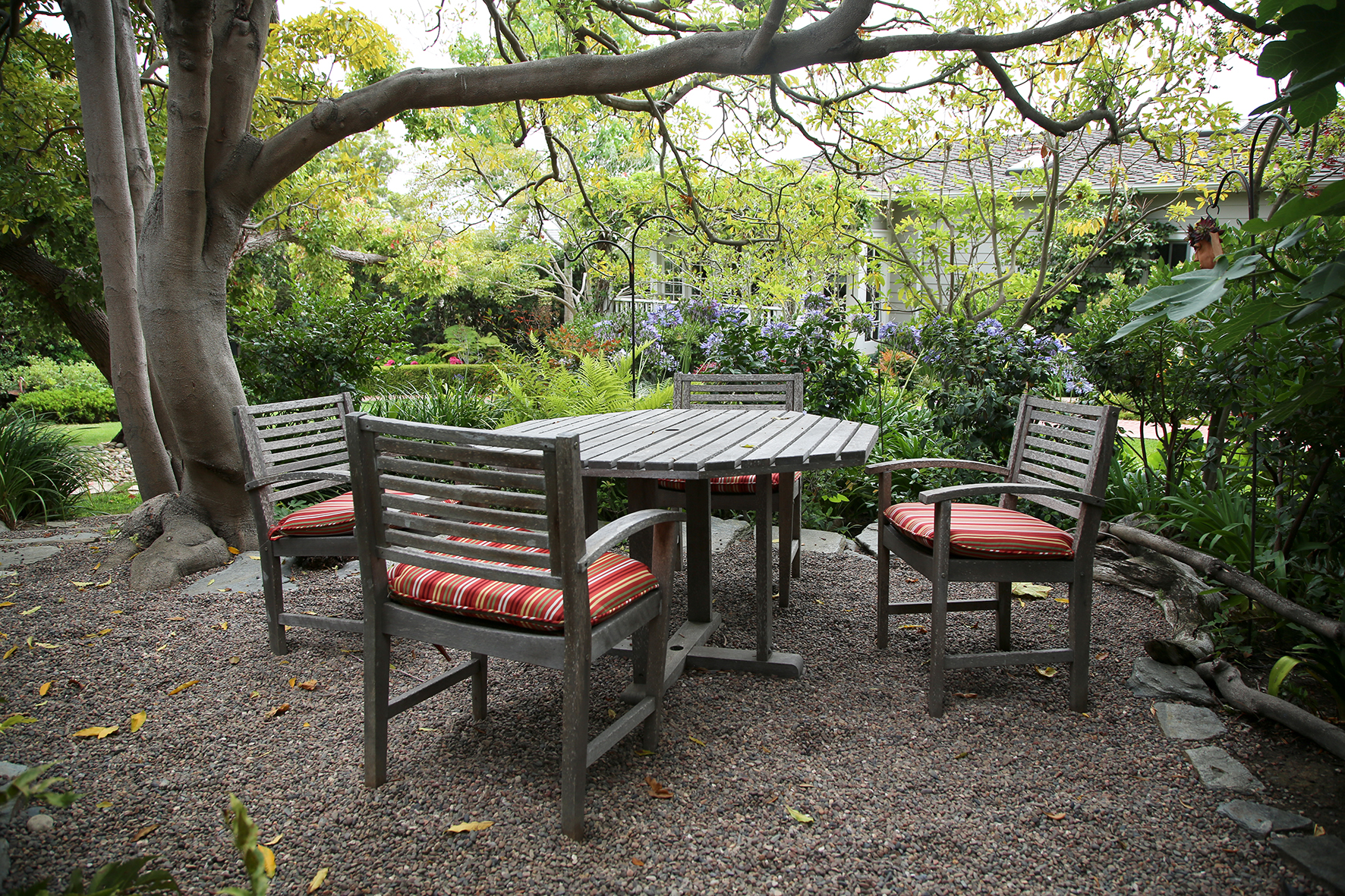 In addition to the charming decor, many features make this home the perfect setup for entertaining guests. For example, the open living room—which houses a grand piano—is ideal for mingling. From there, the space opens to the backyard through a pair of French doors, revealing the backyard, pool and garden. The outdoor space is so enjoyable that, some days, David may be found strumming a guitar on the porch or a bedroom balcony. Over the years, the backyard has become the home to many special events. While birthday parties and celebrations with their children’s high school sports teams and musical cast members have taken place around the pool, their garden, with its brick-and-limestone patio, has served as the backdrop for numerous weddings and fundraisers. “Every weekend, my house is full of people—it’s a place where people want to come and stay,” Cathy says.
In addition to the charming decor, many features make this home the perfect setup for entertaining guests. For example, the open living room—which houses a grand piano—is ideal for mingling. From there, the space opens to the backyard through a pair of French doors, revealing the backyard, pool and garden. The outdoor space is so enjoyable that, some days, David may be found strumming a guitar on the porch or a bedroom balcony. Over the years, the backyard has become the home to many special events. While birthday parties and celebrations with their children’s high school sports teams and musical cast members have taken place around the pool, their garden, with its brick-and-limestone patio, has served as the backdrop for numerous weddings and fundraisers. “Every weekend, my house is full of people—it’s a place where people want to come and stay,” Cathy says.




