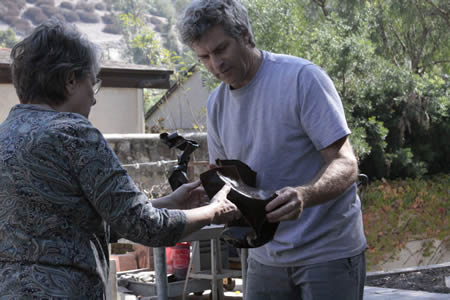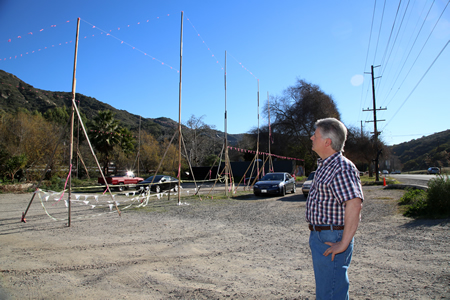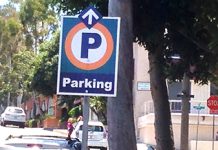
The campaign over the hotly debated artists’ work/live project on Laguna Canyon Road continues unabated, with opponents and proponents each sending missives in anticipation of a City Council hearing next month over local sculptor Louis Longi’s proposal.
In a twist little known outside the canyon neighborhood, the project was made possible by one of its most vociferous opponents, Dr. John Hamil, a vice president of the Laguna Canyon Property Owners Association.
Hamil and fellow veterinarian Dr. James Levin planned an animal hospital and care facility on the same site that never came to fruition. After five years of trying to meet city requirements so involved that their first architect gave up, the vets finally gained Planning Commission approval in 2005. The final straw came with construction bids that were twice as high as expected, partly due to the 20 percent surcharge the builder tacked on because the project meant dealing with the city of Laguna Beach. With a construction tab estimated at over $6 million, Hamil put up a for sale sign instead.
Several potential buyers looked at the property, including one who was interested in a nine-unit artists live/work project. Hamil said that potential buyer concluded such a project wouldn’t pencil out, information he said he relayed to the ultimate new owner, Longi.

Longi purchased the parcels from Hamil in 2008 for $1.65 million, undaunted by Hamil’s disclosure. Longi said the seller never queried him about the square footage of his envisioned project.
In the end, the two consecutive projects, despite different uses, went over a lot of similar ground in their approval process. And both grew from the applicants’ desire to improve their own working conditions.
Hamil and Levin hoped to combine their separate veterinary practices into one state-of-the-art facility that would allow them to offer more services to their clients.
Longi hopes to create sorely needed work/live space for himself and other artists.
Hamil’s animal hospital and care facility comprised a 10,000 square foot, two-story structure with an adjacent 40-car parking lot. The facility was expected to house three full-time doctors and 15 support staff and would be open seven days a week from 9 a.m. to 7:30 p.m. Retail sales of pet supplies, pet grooming and pet training were allowed.
Longi’s plan envisions a 16,192-square-foot structure that spreads studio spaces with living quarters across two levels above a garage for 47 parking spaces and bicycles. Longi would occupy one of the 30 units. The others would be rented to qualifying artists, with eight reserved for low-income artists for 55 years. It also has a retail component, a 411-square-foot gallery solely for the display and sale of artwork created on site.
Planner Scott Drapkin pointed out that both projects were designed to comply with FEMA flood regulations, and would not have been approved otherwise.
Hamil’s project was designed to allow flood flows that would not increase flood elevation. Longi’s street-level

Photo by Jody Tiongco
parking will likewise not impede flood waters, and a hydrology engineer certified that the columns elevating the structure would not obstruct the natural flow or increase the potential for flooding.
Both projects included traffic-impact studies, which both concluded that development made a negligible impact. Longi’s project is predicted to generate 161 daily trips and Hamil’s 144.
Tellingly, a 1997 traffic study for a proposed full-service car wash at the site predicted 400 to 600 daily vehicle trips and still concluded that its traffic would not significantly impact two key intersections, according to a summary by the study’s engineers. Even so, the Laguna Canyon Property Association opposed the 4,500 square foot project, which was ultimately denied a permit.
The group did not object to Hamil’s project, but has closed ranks against Longi’s proposal, which the Planning Commission approved by a 3-2 vote on Jan. 8. Since then, association members continue to lead the charge against the project they deem to be too large and in violation of the Laguna Canyon Annexation Area Specific Plan, which was adopted in 1991 after the area was annexed in 1989.
The largest point of contention stems from the site’s location within the specific plan, which calls for retaining the natural setting and rural atmosphere and which encourages small, rural scale development.
The staff report for Hamil’s project says zoning allows small animal hospitals with the approval of a conditional use permit.
The staff report for Longi’s project says the proposal complies with specific plan zoning by dedicating 50 feet of the Laguna Canyon frontage and 25-foot setback for landscaping, public art, and pedestrian and vehicular access. The report notes that while the project exceeds the size of existing development in the vicinity, design solutions should create visual interest and mitigate its impact. These include splitting the structure into two separate elements above the garage, using “rural” materials on multiple facades and peaked roofs, and preserving mature willows.





[…] Indy did a great neutral article comparing the previously approved animal hospital and my artist live work […]