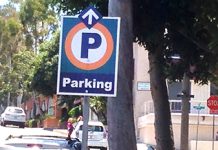A 30-unit, 20,000-square-foot, 31-foot-high artists’ work-live complex got its first concrete go-ahead, albeit with conditions, Wednesday night with four out of five city planning commissioners supporting the project.
Commissioners noted that the work-live artists’ residency is one of the biggest projects they have ever reviewed as it morphed into a tale of two opposing interests.
After seven years developing the project and three recent planning commission reviews, the proposed artists’ work-live residency would become, if approved, the first of its kind in Laguna. The shed-style building is proposed for a 36,750-square-foot lot at 20412 and 20432 Laguna Canyon Rd.
More than two hours of staid testimony was heard from the two factions: one composed mostly of nearby Sun Valley residents wanting to preserve the rustic and wilderness canyon character and the other composed of artists and art supporters wanting to continue the town’s history as an art colony. Commissioners noted that their meetings don’t usually attract such a large crowd.
“It’s not pretty what’s happening behind the scenes in that neighborhood between Louis and the people who live there,” commented Horst Noppenberger, architect for artist Louis Longi, project designer. Noppenberger requested that the commission approve the project to bring it to closure.
Commissioners said the project would only be approved if several conditions were met. They asked Noppenberger and Longi to remove added square footage to the larger apartments in the complex, somehow reduce the height of the building so that it did not block ridge views from the road, return outside areas for artistic displays and remove or reduce the number of cantilevered decks on the outside of the units.
“I’m not going to vote for all those Motel 6 balconies,” commented commissioner and project supporter Anne Johnson, who was on vacation and missed the Sept. 25 hearing on the project. After residents voiced support and opposition to the project at that meeting, Longi asked the commission to postpone voting until Johnson’s return. Without her vote, the project would likely have been denied as the result of a tie vote.
Noppenberger and Longi, who objected to reducing the ceiling height especially in the smaller units, agreed to come back with a revised plan at the commission’s Jan. 8, 2014, meeting.
“We were just discussing taking off a couple of the top units, relocating them rather than bringing the whole building (height) down,” Noppenberger responded. “That way, we still have a project with ceiling heights that meet Louis’s functional requirements.”
Noppenberger told the commission that he and Longi will make necessary changes to “solidify your support and come back with a better project.”
Commissioner Norm Grossman opposed the project, saying it did not meet the spirit of the use of the land there, particularly regarding the adjacent neighborhood and wilderness area. “It’s too big for the site, simple as that,” said Grossman. “The design doesn’t blend in. Sheer size is the main problem I have with it. If a building looks like it belongs in our neighborhood, it belongs.”
The planned 16,192-square-foot building spreads living quarters and studio spaces across two levels over a parking garage for 47 spaces as well as bicycle parking. It is elevated to accommodate requirements for building in a flood zone.




