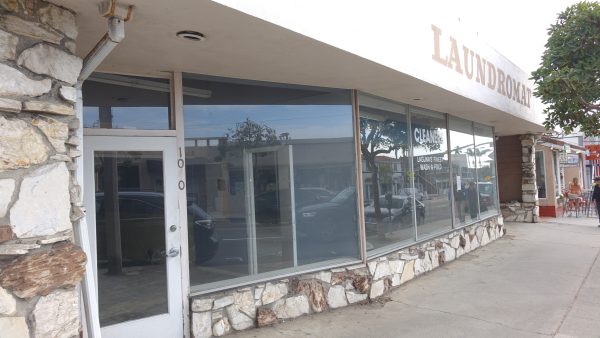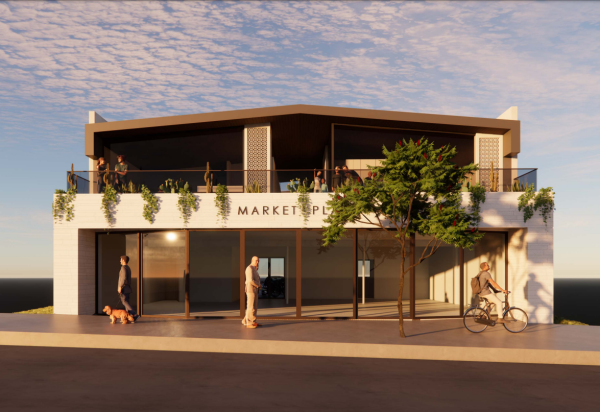
Correction: Due to a reporting error, an earlier version of this story incorrectly stated how a proposed ballot initiative would impact the project. Although the project adds fewer than 10 apartments, it’s not an exclusively residential development, which would trigger a vote. The Independent regrets the error.
By Megan Miller, Special to the Independent
The Laguna Beach Planning Commission reviewed concepts last Wednesday for a second-story residential addition to a former laundromat, sparking more discussion about a state mandate to plan for affordable housing.
The 3,112-square-foot project, proposed by Pacific Coast LLC, an entity managed by Laguna Beach developer Joe Hanauer, would remodel the existing property at 1040 S. Coast Hwy. into a neighborhood grocery store, adding an upper level of five new apartment units. At least two of these would serve low- or very low-income housing needs.
Some nearby residents expressed concerns over the height of the proposed building, but advocates support the steps the project would make toward the City’s new housing goal.
The Housing Element update, adopted Jan. 11 by the City Council, tasks Laguna Beach with building 394 housing units by 2029, with at least 198 units delegated for low- and very-low-income categories.
“I’m very supportive of housing across the board in Laguna. I think it would inject life into the city and specifically into the hip district,” Commissioner Susan Whitin said, but added in regards to the proposed project: “We need to be creative with the parking.”
The 10-car tandem parking included in the concept received some pushback. Commissioners also grappled with strict zoning law codes, only some of which may be bypassed under the California Density Bonus Law, allowing the project to narrowly qualify for five apartments rather than four.

The City’s Local Coastal Program, certified in 1993 by the Coastal Commission, is the source of many of the zoning rules described as “archaic” by Commissioner Steven Kellenberg.
“The setbacks are clearly dated and come from a different era, and are completely inconsistent with trying to do 21st-century mixed-use projects in a housing-deficient era,” Kellenberg said.
Laguna Beach has already made efforts to roll back some limits on development restrictions. The Coastal Commission greenlighted the City Council’s changes to the Downtown Specific Plan in December.
Although the laundromat project adds fewer than 10 residential units, a threshold for triggering the proposed ballot initiative targeting major development along Coast Highway and Laguna Canyon Road, it would not be exempt from voter approval because the project isn’t “exclusively residential development.”
Some neighbors expressed concern over the height of the building, fearing it would block the sea breeze and ocean views.
“I wish everyone was a winner out of this, but as our house sits directly behind this, we’re not gonna be a winner out of this,” Laguna Beach resident Peter Romps said.
Romps warned approval of the project could cause him to leave Laguna Beach for good.
“I do not agree with the comments from those who don’t live in the area. If it were their backyard, or front yard, they would have an entirely different viewpoint,” said Annette Davis, another resident whose house overlooks the laundromat.
Of the six highway-fronting properties along the 1000 block, four have already been remodeled into two-story buildings.
“In this district—the hip district—the goal is to create housing on the second level, to urbanize and intensify that district… and make it a truly urbanized place,” Whitin said.
Kellenberg said he would like to see the project become a “case study” for the City to look into building more properties like this in the future.
Architect Anders Lasater and Hanauer said they would continue to meet with nearby residents to hear their concerns and expressed interest in working with commissioners and city staffers to come up with solutions to the zoning issues. A plan to build office spaces above the ground-floor grocery store was also discussed.
In other business, a split vote from commissioners failed to pass a proposal to establish free day-use parking at 31727 and 31735 S. Coast Hwy.
Commissioners Ken Sadler and Jorg Dubin voted in favor of the plan, with Kellenberg and Commissioner Steve Goldman dissenting after discussing concerns over the size and slope of the lot and hearing opposition from nearby residents. Whitin recused herself because she lives within 500 feet of the parking lot.





As a proponent of the LRF Ballot Initiative, I believe a correction is in order. The writer states: “Since the laundromat project adds fewer than 10 residential units, it would be exempt from the proposed ballot initiative targeting major development along Coast Highway and Laguna Canyon Road.”. That is wrong. The BI states: “Exclusively residential development projects of nine or fewer units”…or “Development projects consisting exclusively of 100% affordable residential units”… qualify for an exception. This project is mixed and it isn’t 100% affordable.
But let’s be clear. This project represents a dramatic intensification of use in that neighborhood without providing enough parking. And the LRF BI also focuses on intensifications that are not mitigated. There are several decisions that the project proponents have made that exacerbate the lack of parking:
1) Converting a laundromat to a convenience store – this DOUBLES the parking requirement (from 2 spaces/1000 sq ft to 4 spaces/1000 sq ft)
2) Proposing a massive 3112 sq ft top-addition for 5 apartments. This lot is only 5000 sq ft so you know a 3112 addition is going to violate all existing set-back requirements and create a view-blocking “cube” for the entire neighborhood.
3) Total parking requirement is 19 spaces and only 10 are provided.
Here’s a radical idea: Redevelop a resident-serving laundromat into an updated laundromat. Add an equal-sized 2nd story of 2300 sq ft. for 4 apartments. End up with a total parking requirement of 11 spaces (they can already account for 10), leaving a deficit of only 1 space. Is this type of redevelopment uneconomic? Would it not help LB achieve its RHNA number?