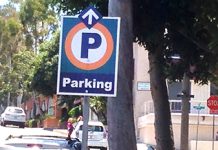
“Think about the feeling of this area,” Susan Harden told about 40 people, urging them to absorb how they react to Laguna Beach’s most contentious downtown real estate as they walked towards the Laguna Canyon art festival sites.
The unusual field trip to the corner of Forest Avenue and Broadway Street this past Tuesday was part of the city’s effort to involve the public in identifying ways to beautify parking lots at the city’s main gateway. As if on cue to demonstrate the challenge of creating an inviting space for pedestrians amid an influx of vehicles, the group was first interrupted by the scream of a fire engine and then again by cars entering a parking lot, parting the crowd down the middle.
The project area encompasses the sidewalk and parking lots west and north of City Hall, and the beautification plan is to include landscaping, foot and bike paths, and renovation of the historic sewer digester building’s exterior.
The project has been a source of controversy for years, right up to the City Council’s 3-2 decision in April to hire Irvine-based RBF Consulting to engage residents in discussions about beautification concepts and to build community consensus for a design.
That process was put to its first test Tuesday.
“Tonight is a learning experience to start gathering input that will help design the project,” said Deputy City Manager Ben Siegel. It has the potential to become “an outstanding gateway to the city” and should integrate the Festival of Arts’ newly completed façade and landscaping, he said.
Participants received workbooks outlining nine points along a walking tour of the project site, with ample space for feedback. Anyone who missed the workshop can pick up workbooks at a project booth at the farmers’ market Saturday, or access a digital version online and provide feedback after a self-guided tour. Completed workbooks can be dropped off at City Hall, or scanned and emailed.
Before hitting the pavement, Harden asked participants to consider the site in the context of uses by City Hall and the farmers’ market, of pedestrian and vehicle access and transit stops, and of surrounding businesses, including the Festival of Arts and the Laguna Playhouse.
She also highlighted regulatory constraints. For example, OC Flood Control would nix any cover over the creek that bisects the site, she said.
And Harden noted that the existing 397 spaces must remain in number, if not location. So any spaces supplanted by landscaping or pathways would have to be replaced, likely through a combination of reconfiguring the lots and using some or all of the 60 to 65 spaces in the recently acquired Christmas tree lot next to Tivoli Too.
The tin-roofed, vine-covered carports would remain, as would the fuel pumps, she said, but other structures, such as an ugly corrugated metal storage building, were expendable.
The group then navigated narrow sidewalks and parking lots up to Tivoli Too! and back, stopping to ask questions and make suggestions, all the while weaving between cars and pedestrians en route to the Sawdust Festival’s opening party.
Lorene Auger suggested that landscaping could buffer pedestrians from traffic noise. John Albritton countered that a creek-side walkway would be even better. Another resident proposed a barrier between cyclists and walkers. Leah Vasquez called for highlighting the natural features of the canyon.
Other suggestions included repurposing the Christmas tree lot as a transit stop and widening the creek.
Behind the dilapidated carports, sheltered from the setting sun, talk turned to shade, green roofs, and solar panels. Consideration of the changing grade, potentially allowing another level under the carports without increasing height, brought enthusiastic proposals for double-deck parking or added storage space.
Harden said comments and suggestions received during the workshop, online and at future outreach events through mid-August will be incorporated into the next phase.
That will involve a hands-on design workshop in September with maps and other tools to lay out more concrete design concepts. The last phase involving schematic design and engineering will culminate with a pop-up onsite workshop, allowing residents to evaluate first-hand things such as width and placement of pathways and different kinds of possible materials. The concept should be finalized for Planning Commission and Council review by next spring, Harden said.





[…] Angling for Entry Ideas on Foot “Think about the feeling of this area,” Susan Harden told about 40 people, urging them to absorb how they react to Laguna Beach's most contentious downtown real estate as they walked towards the Laguna Canyon art festival sites. The unusual field trip … Read more on Laguna Beach Independent Newspaper […]