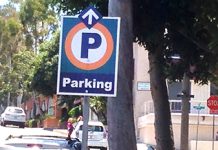There’s life again at the village entrance, a highly visible and often-congested downtown corner where hundreds of people park their vehicles between a concrete flood channel and a chain-link fence.
Over several decades, the asphalt parking lot has seen multiple virtual iterations. But plans for what some deem an eyesore near City Hall are getting closer to reality. The City Council decided Tuesday, Aug. 30, without a formal vote, to revive the plan, opting for an amalgam of two concepts presented to council members by a team of consultants.
Two concepts were presented by a design team headed by well-credentialed consultants Susan Harden of Michael Baker International and Roger Torriero of Griffin Structures, both of Irvine, who were paid $445,000 and $244,000 respectively for the village entrance project, according to the city’s project director, Wade Brown.
The relatively low-key concepts called for trees and native landscaping with bike and pedestrian paths leading to town or canyon art festivals. Both concepts retained the 397 parking spaces now available at the City Hall lot and another lot on Laguna Canyon known as the Christmas tree lot. The second concept called for incorporating some of those parking spaces into a two-story parking garage.
The concept without the parking structure was estimated to cost $6.5 million. With the parking structure, the cost doubled to $12 million. Pietig said the lower price was already budgeted; anything more would require finding funding.
The hybrid plan opted for by the council would retain elements of both plans.
“I may be in the minority here, but this is not where I would go to go to a park,” said council member Toni Iseman. The site needs to be “made beautiful,” she agreed, but not as extensive as a park. “I think it’s a walk-through and, with that in mind, I don’t see even a $6.5 million need. I see something less.”
Council members asked the consultants to separate the paths so that bikes and pedestrians don’t mix, make the area less of a park and more of a passageway from one part of town to another and remove the parking structure. The hybrid version will include a small transit plaza and restrooms, and restore the facade of the sewer digester building to its original 1920s design. The weekly farmers’ market will remain.
Both concepts included a vehicular bridge connecting the city parking lot to the recently purchased Christmas tree lot near the Art-A-Fair festival grounds. The consultants were also asked to keep the cost as close to $6.5 million as possible. The council agreed to allocate another $40,000 to the consultants for the revision.
The council’s request for a hybrid version included suggestions made at the meeting by Village Laguna members Johanna Felder and Ginger Osborne as well as median landscaping ideas presented by landscape architect Ann Christoph.
Village Laguna suggested saving existing trees, replacing the chain link fence with a post-and-rail fence, adding shade structures and retaining more open space. Christoph suggested planting low-growing natives in the median anchored by native trees to preserve canyon views and removing curbside parking and replacing it with canyon-like landscaping, which would eliminate the need for an expensive vehicular bridge.
“To me, there are three things in any project; there are absolute needs, there are wants and there are desires,” said consultant Torriero. “So we have a series of needs that we have to solve and they’re becoming pretty clear to me. Then we have a series of wants and you try to get a lot of those and, if you can get a few desires, it’s a good day at the office, no pun intended.”
The hybrid version will return for the council’s approval before it is passed to the Planning Commission for input, as suggested by City Manager John Pietig.
“My preference is to get the council’s input on the next concept before you go to the Planning Commission. Otherwise we’re ping-ponging back and forth,” he said.
The project is expected to be completed by 2020.
The existing parking lot was once eyed for a major parking structure, and earlier for a structure with retail and living space, which met with overriding objections by residents.





a lot of money wasted for nothing, we had other plans for years who are they friends of ?
[…] had a hard enough time with what it has,” he pointed out, referring to multiple village entrance iterations over two […]
[…] at mid-year. The approved plan is a revision of two previous plans submitted to the council in August. It will add a vehicular bridge over the flood control channel and will eliminate a Forest Avenue […]